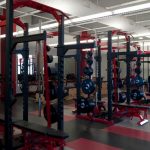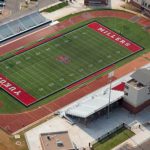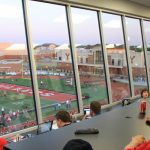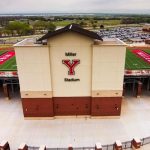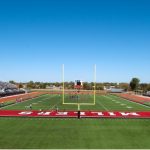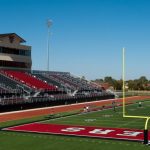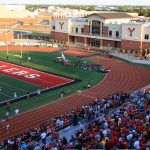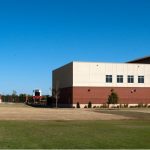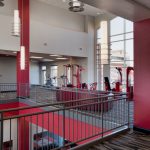Yukon High School – Football Stadium and Wellness Facility
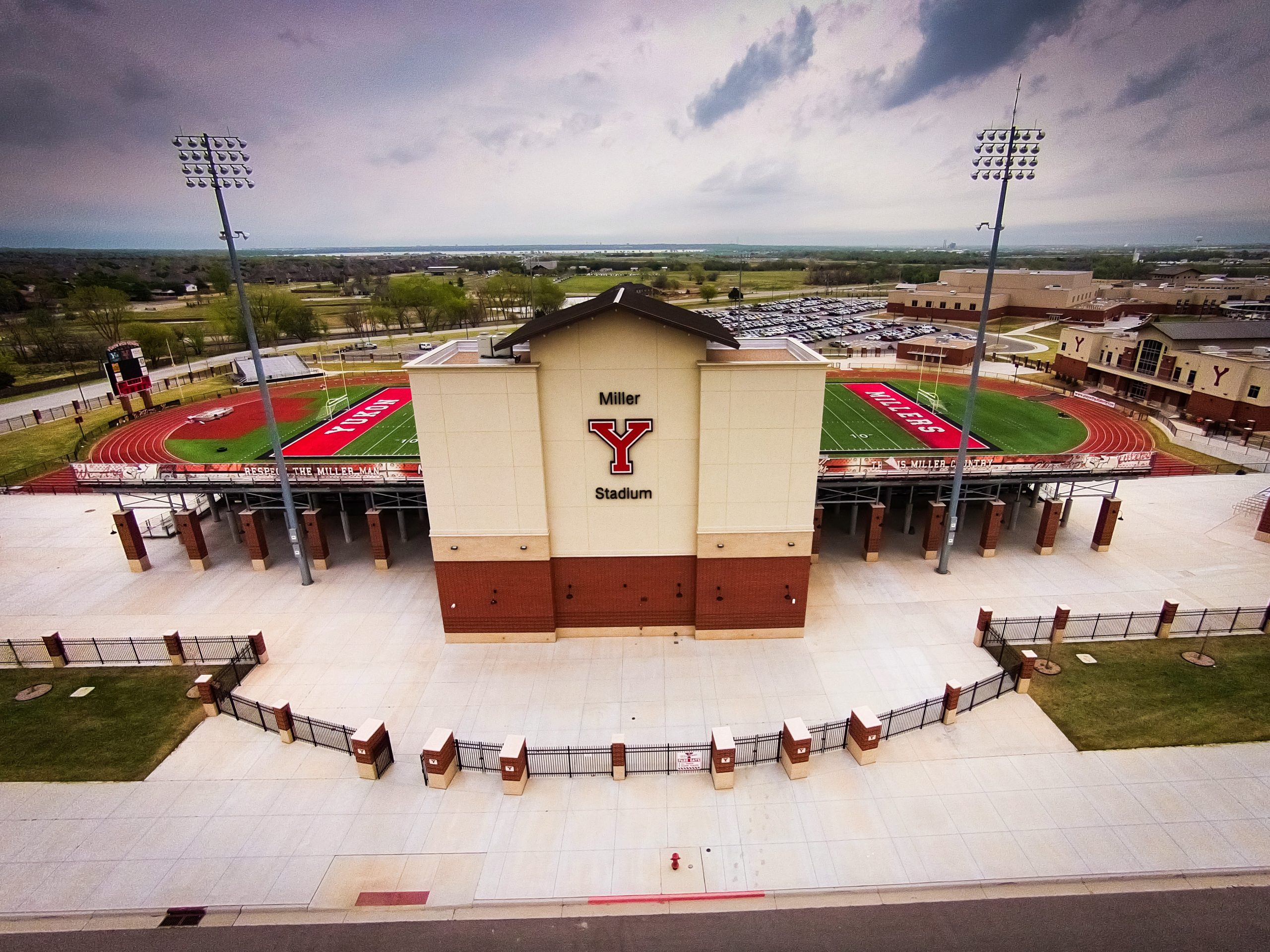
DAP’s master campus plan for Yukon High School includes a large number of athletic facilities. The largest of which is the Miller Stadium Football and Wellness Facility.
The stadium is design to seat 6,500 spectators with areas for future expansion. The dual level press box features offices, scoring, broadcasting, and support spaces for games. Two suites and a larger hospitality area with kitchen is also located in the Press Box building. The ground level of the press box features a dedicated sales area and mezzanine storage for the facility.
The Wellness Facility is approximately 24,000 square feet. This multisport training facility includes both home and visitor locker rooms. Also included are office, training, and support spaces for all athletes on campus. The weight and cardio training areas comprise over 5,500 square feet of the facility.

