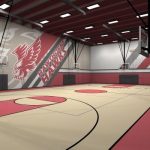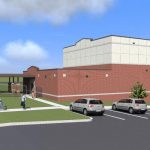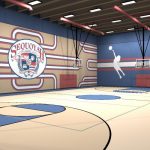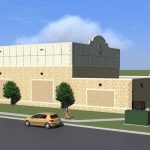MAPS Safe Room Gymnasiums – Oklahoma City Public Schools
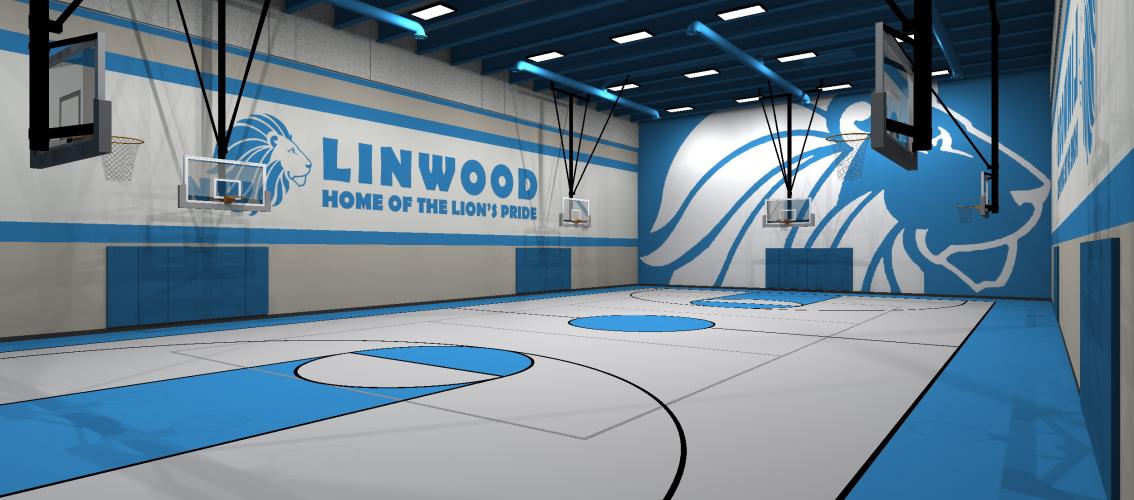
Each facility is approximately 7,300 square feet and the full floor plan is rated as a storm shelter. The spaces include an elementary geared Gymnasium, storage, office, toilets and multipurpose room.
The shelters are built from 10” thick tilt up concrete with interior and exterior design cues taken from each respective school site.

