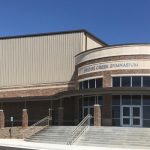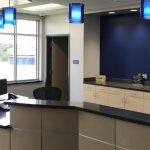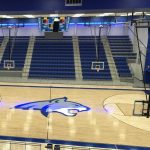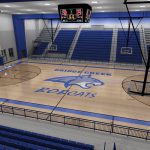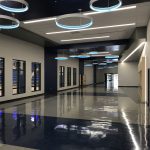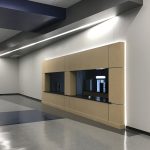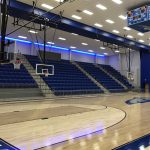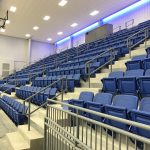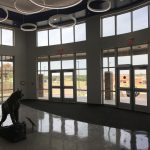Bridge Creek – High School Gymnasium
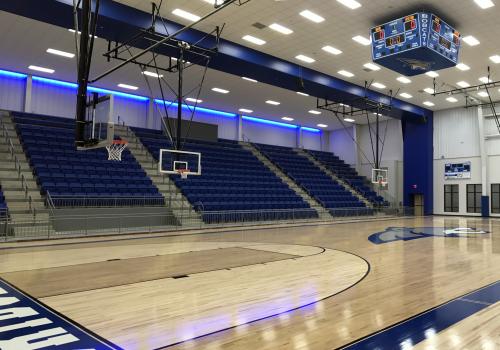
This 2015 project provided the Bridge Creek School Campus with a new basketball court, wrestling room, cafeteria and Middle School administration offices. This new addition added over 42,000 sf and connected the existing middle school building and gymnasium. The wrestling room was designed to also function as a 500 person capacity storm shelter.
The Gymnasium seats 1,300 spectators. New locker rooms were included for home and visitors. The lockers, staff offices and storage are located under the gym bleachers. LED accent lighting in the gym provides a dramatic punch of color and school spirit.
A main concourse area adjacent to the gym provides concessions and spectator toilets. The entry lobby for the gymnasium features clerestory windows and specialty lighting – creating an iconic entry to showcase a bronze statue of the school mascot.

