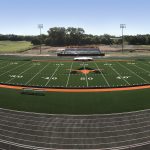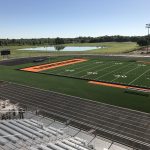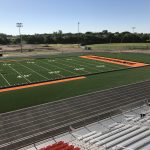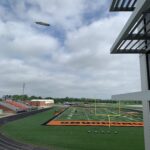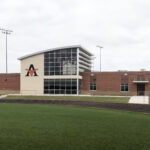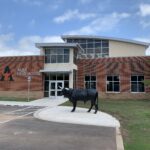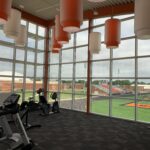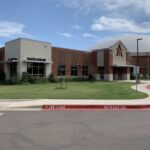Alex High School – Football Stadium and Field House
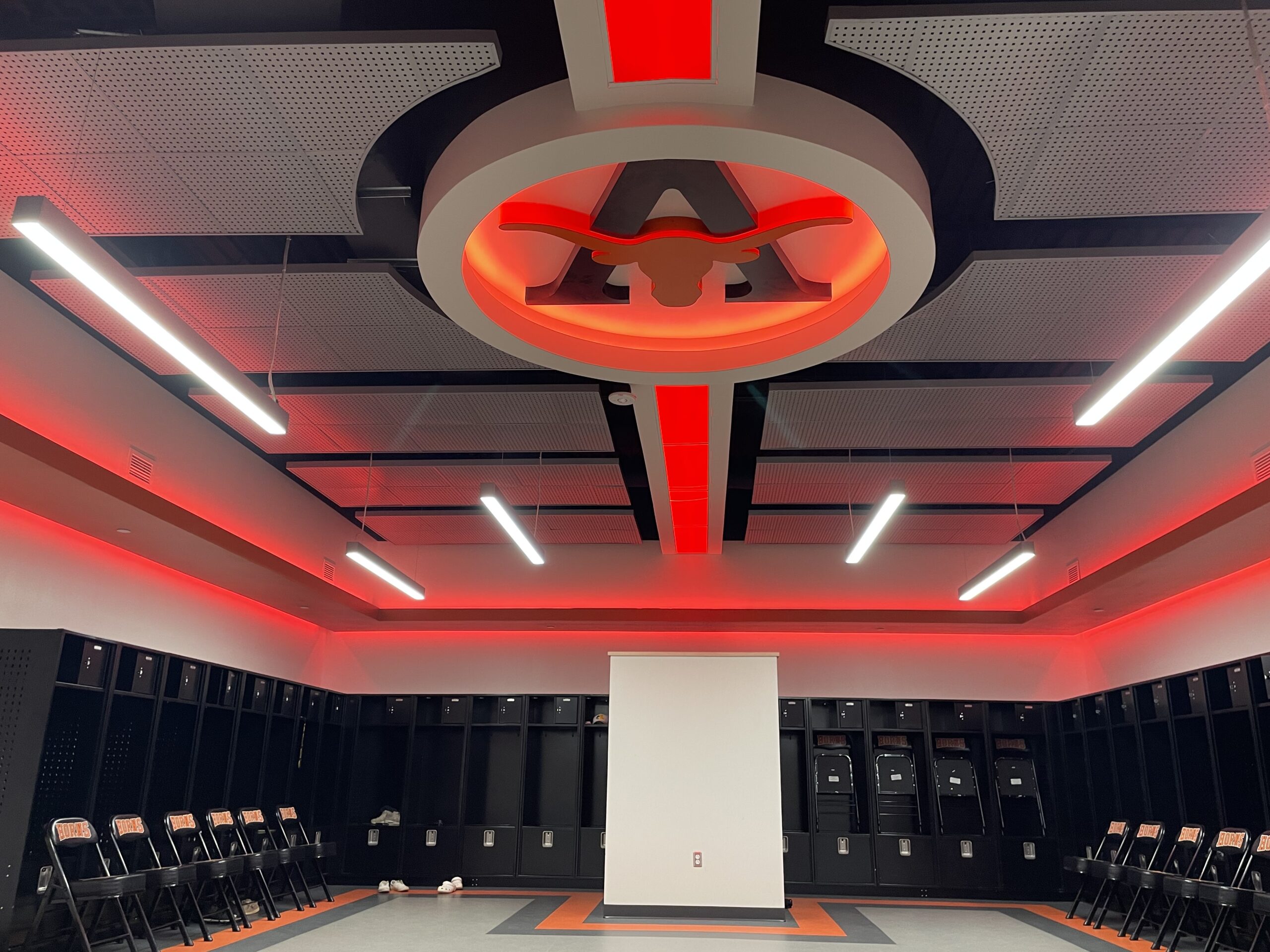
In 2016, DAP contracted with Alex Public Schools to spearhead a new campus plan as a part of their upcoming 2016 bond projects. This bond allowed the district to overhaul their entire campus from Pre-k through High School.
The first step of this project required relocating their existing football field to create space for a new High School building and Gymnasium. The field was shifted east and set up with new artificial turf and enhanced drainage. A competition 8-lane track, new aluminum bleachers and press box were also included. Concessions and Toilets for the field were provided as integrated part of the new High School Building.
Featured on the south end of the Football Field is a new 10,500 square foot Field House/Wellness Facility. This two story building provided Varsity and Junior Varsity lockers for Football, Track, and Baseball/Softball. Staff Offices, Weight Training, and Physical Therapy spaces are also included.
The building also features a second floor hospitality area with views overlooking the Football Field and surrounding area. The Hospitality area features a dedicated serving station, toilet, and elevator access. Decorative lighting and open features to the first floor below help make the space a welcoming destination for all sporting events on campus.

